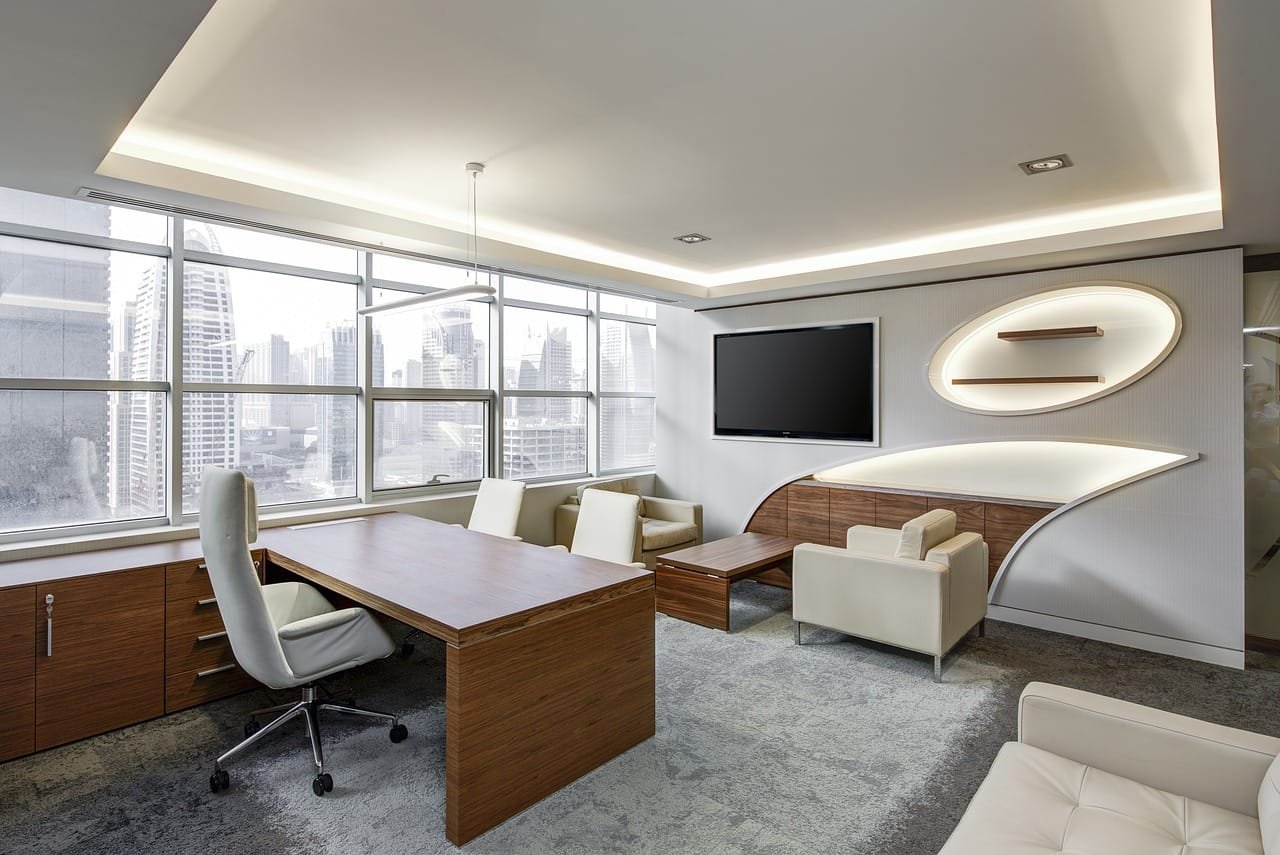When it comes to commercial interior renovations—especially in spaces ranging from 2,000 to 20,000 square feet—lighting is often an afterthought. Yet, it plays a critical role in how a space functions, feels, and performs over time. At Illumify, we believe lighting should be intentional, efficient, and future-proof. That’s why we approach commercial lighting updates differently.
The Challenge: Many Stakeholders, One Opportunity
A typical commercial renovation involves a wide range of professionals:
- Architects and interior designers who shape the space
- MEP engineers who ensure mechanical, electrical, and plumbing systems are code-compliant
- General contractors (GCs) and electrical contractors (ECs) who bring the plans to life
- Building owners, operators, and tenants who ultimately use and maintain the space
In this complex web, lighting and controls often fall through the cracks—or get handled with a generic, code-minimum approach.
The Gap: Missed Opportunities in Lighting Design
Most engineering firms will provide a basic lighting layout, list common fixture alternatives, and ensure Building Energy Code Compliance -lighting power density compliance. But when it comes to customized lighting design, the responsibility often shifts to the interior designer—who may not have the technical expertise to specify advanced lighting controls or energy-efficient systems.
As a result, even when LED fixtures are installed, many spaces fail to take advantage of:
- Daylight harvesting with sensors
- Occupancy-based controls
- Layered dimming strategies for energy savings and ambiance
- Smart controls that adapt to tenant needs
Our Solution: Lighting Expertise That Supports the Whole Team
At Illumify, we bridge the gap between design vision and technical execution. As certified lighting experts and professional electrical engineers, we collaborate early in the project lifecycle to deliver lighting solutions that are:
- Code-compliant
- Energy-efficient
- Tailored to the space’s function and users
- Easy to install and maintain
We work directly with building owners, property managers, architects, interior designers, GCs, and ECs to ensure lighting is not just an afterthought—but a strategic asset.
Our Process: From Planning to Post-Construction Support
Here’s how we typically engage on a commercial lighting update:
- Early Collaboration
We join the project during the planning phase to understand how the space will be used and align with the interior design vision. - Lighting Design & Visualization
We create a lighting layout and visual concept that enhances the space, meets code, and supports the tenant’s needs. - Engineering & Documentation
We provide stamped electrical lighting plans and a detailed bill of materials that integrates seamlessly into the GC’s planning and budgeting. - Procurement & Controls
We help source the right lighting and control systems—ensuring compatibility, quality, and cost-effectiveness. - Incentives & Rebates
As a Georgia Power Commercial Energy Efficiency Program contractor, we help clients qualify for rebates and connect them with tax professionals for federal incentives. - Installation Support
We offer direct technical support to GCs and ECs during installation, ensuring smooth execution and quick problem-solving. - Education & Long-Term Value
We provide educational resources to our partners so they can make informed decisions and maintain lighting systems effectively.
Why It Matters
Lighting is no longer just about illumination—it’s about experience, efficiency, and long-term value. By working with Illumify, you’re not just getting a lighting plan. You’re getting a partner who understands the full picture and brings value to every stakeholder involved.
Let’s build smarter, brighter spaces—together.

